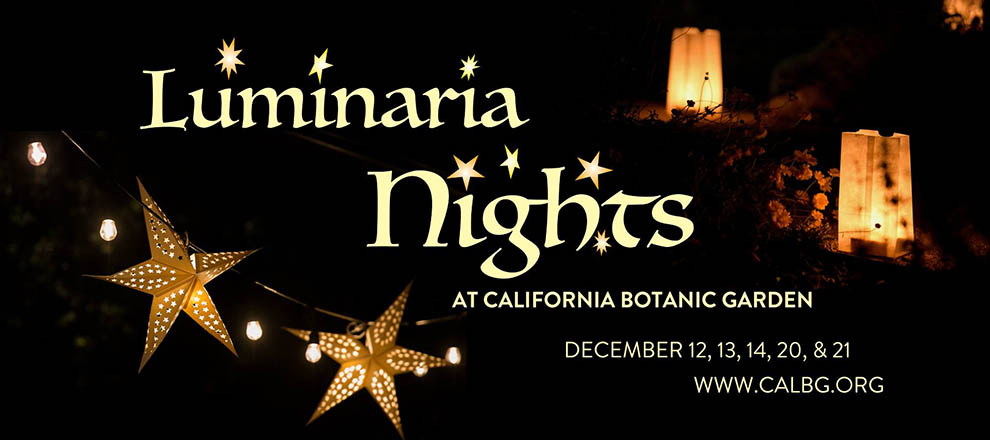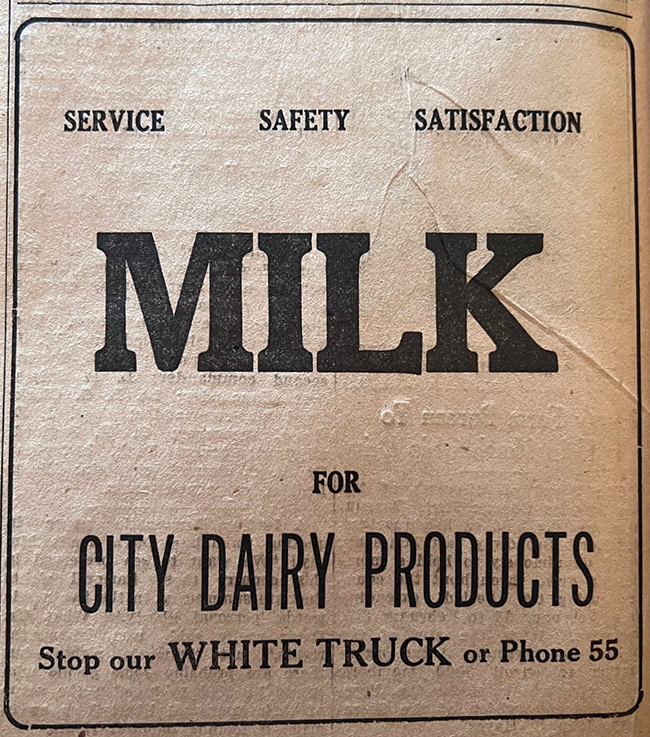Heritage Home Tour features Via Zurita neighborhood
by John Neiuber
The 2016 Claremont Heritage Home Tour, which will feature the Via Zurita neighborhood, takes place this Sunday, October 9 from 10 a.m. to 4 p.m.
Home tour weekend kicks off on Friday, October 7 with a sunset reception from 6 to 8 p.m. at the childhood home of Gumby creator Art Clokey, located in the Via Zurita neighborhood. The evening features special guests, Joe and Joan Clokey and an Art Clokey and Gumby exhibition, and includes libations, hors d’oeuvres, jazz and a tour of the home.
The Via Zurita neighborhood is one of Claremont’s hidden treasures. The enclave is made up of 22 artful homes, located north of Foothill and east of Indian Hill. It was developed between 1926 and 1962.
The city’s general plan recognizes it as a neighborhood unique unto itself and calls for its preservation because of the “eclectic styles of homes and uniqueness of the neighborhood while allowing for home improvements and reinvestments.”
“Place your home in a garden,” the 1926 Claremont COURIER advertisement read. Via Zurita, which means “Way of the Quail,” was a picturesque area populated with eucalyptus, oak, pepper, olive and pine trees.
Purchased in 1924 with funds donated to Pomona College by Ellen B. Scripps, it was originally known as the Indian Hill/Scripps Tract. The Claremont COURIER reported that the development, called College Park, would be a “unique home community with parks, drives and walks to make it attractive. Lots will be of sufficient size to afford light, air, lawns, breezes and comparative privacy to each family.”
The development was inspired by the “garden city” movement, which was a concept of urban planning with roots in England. Begun with great promise, there were still only five houses on Via Zurita by 1946. After World War II, building began again, demonstrated by the inspiring mid-century homes in the neighborhood.
For some of the homes the architects are unknown, however, notable names such as Peter Ficker, Thorne and Ficker, Millard Sheets, Everett Tozier, John Longenecker and Theodore Criley are among the known architects, lending credence to the architectural, cultural and historical significance of the neighborhood.
The home tour on Sunday includes docent-led tours of five unique homes:
The Clokey/Lowe House
Built: 1928
Style: Spanish Colonial Revival or Italian Farmhouse
This house resides on a large pie-shaped lot. With its asymmetric plan, red tile roof and casement windows, which are elements of a Mediterranean style, the home has historically been described as Spanish Colonial Revival. However, the neutral colors, unpainted concrete brick walls and the massing of the home are reminiscent of an Italian farmhouse.
The home was designed by architect Peter Ficker and built by local master-builder Clarence Stover in 1928 for Pomona College music professor Joseph Clokey and his wife. A few years after the home was built, the Clokeys adopted 11-year-old Arthur Farrington, who later took the Clokey name. Professor Clokey was widely known as a popular composer of church music, but today is better known as the father of Art Clokey, the creator of Gumby.
The Zettle/Tocco House
Built: 1926
Style: Mediterranean
This house is one of the four original homes in the neighborhood. It was originally constructed for C.C. Williams from a pre-manufactured kit distributed by the Pacific Ready-Cut Homes Corporation of Los Angeles. The home was originally an 1,100-square-foot Spanish Colonial Revival, but today is a 2,648-square-foot Mediterranean-inspired work of art.
Gene Zettle was a local interior designer who, along with his wife Susan, purchased the home in 1980 and built the additions to the house. The house contains many construction details and incorporates many trompe l’oeil frescoes, hand-done paintwork and Portuguese, Spanish and Italian tiles.
The Geddry House
Built: 1950
Style: Ranch (exterior)
This home, like many others in the neighborhood, was built by Scripps College as an income-producing property. The home was sold to Stanley and Anna Wilson who were retired missionaries. Their collection of Asian art was the inspiration for the interior of the house. Over the seven decades since construction, the home has changed hands only three times.
The current owners, who purchased the home in 2012, have done extensive renovations, totally remaking the interior and bringing it up to modern structural, electrical, plumbing and ventilation standards.
The Billings House
Built: 1952
Style: Mid-Century California
This stunning mid-century home was designed by noted local architect Theodore Criley, Jr. Originally designed as a two bedroom, one bath home, the former owners, the Hilliards, added a master bedroom and bath to the rear of the house in 1956. The addition is believed to have been designed by Criley also.
The Via Zurita neighborhood was planned around the idea of “A Home in a Garden,” and the Billings House takes this idea a step further. The entire home is filled with light and air, but a signature design element of this house is that each bedroom has its own garden with both views and accessibility.
The Herbold House
Built: 1950
Style: Mid-Century Modern
Design luminary Millard Sheets, the hugely influential artist and architect, is credited as the architect of this home. Mr. Sheets was never a licensed architect, but his buildings are nationally and internationally known. Strikingly modern for its time, the home was once featured in Sunset Magazine.
The house is one-story, flat-roofed, and built on a slab. The floors in the living and dining rooms are lithochrome, a tinted-concrete process developed by Frank Lloyd Wright. The floor-to-ceiling window/doors in both of the rooms were unusual for the time, and Mr. Sheets had to use all steel industrial units. The house was designed to take advantage of the late afternoon summer breeze by orienting the house and windows to provide cross-ventilation.
Via Zurita will be closed to traffic and will host a fall festival, including arts and crafts, a flea market, kids’ activities, live music, food trucks and experts in renovations, landscaping and sustainability. Admission to the fall festival is free.
Sunset reception and home tour tickets can be purchased at claremontheritage.org.








0 Comments