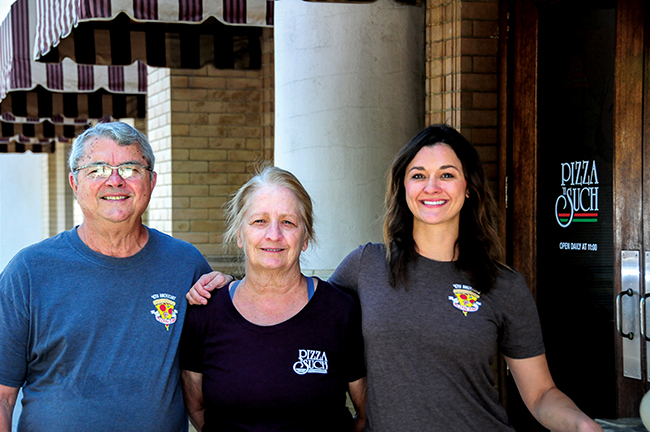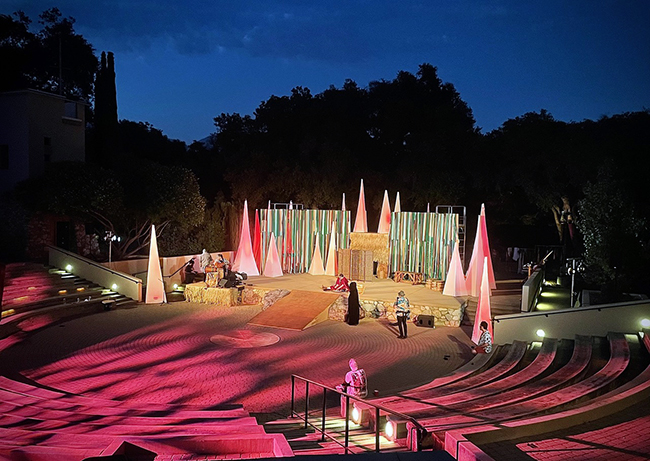The Garner legacy: the architecture
by John Neiuber
Three of the most iconic buildings in Claremont—The Padua Hills Theatre, the Vortox Building and the Garner House—are the legacy of one couple, Bess and Herman Garner. Built within a span of four years, from 1926 to 1930, they are significant architectural works in the Spanish Revival style.
The location of the Garner House is central to the history of Claremont. Before the city was established, the area was home to the Mexican government land grant, Rancho San Jose. There was an adobe home, El Alisal, on the site where the Garner House now stands. The ranch passed from owner to owner and the adobe ranch was replaced by a Victorian house built by the founder of Claremont, Henry Palmer. In 1926, the Garners bought the 6.6 acre property and had the current residence built for themselves and their three sons.
The house, at 840 N. Indian Hill, was designed by notable Pasadena architect Arthur Munson. It is a city-owned building that sits in the middle of Memorial Park and is home to Claremont Heritage. Built around a courtyard, the 5000-square-foot, 15-room, six-bathroom house, surrounded by citrus, was one of the largest in town.
The first floor rooms all open to a patio and feature two guest bedrooms and a bath, as well as a maid’s quarters. An original dominant feature was a three story tower that connected to the garage on the east side of the structure. It served as playrooms for the children. It was demolished due to risk exposure when the city purchased the property as a park in 1946.
The exterior and interior ironwork is notable and was hand wrought by Hayrold Glick, who worked from his Padua Hills studio. The arched openings, white stucco walls, balconies and high-beamed ceilings are classic examples of the Spanish style. One element that differs from the norm was the use of wood shakes as roofing material, rather than tile. This was due to Bess Garner’s interest in the old California Rancho style where wood shakes were prevalent, and why she called the style of her house, “Californian.”
The Vortox Building, constructed in 1928, is located just south of the railroad tracks at 121 S. Indian Hill, on the west side, at Santa Fe. After achieving success with the Garner House, Arthur Munson was commissioned by the Garners to design the Vortox Building as well. This commercial building was once one of the first buildings travelers encountered when arriving in Claremont. Along with the Claremont National Bank building, now the Verbal Building at Yale and Second Street, the two are outstanding examples of commercial buildings from the early history of Claremont.
The building is two story with low upper front windows, white stucco and red tile roof. It features massive carved wooden brackets that support eaves. The wood trim is painted brown and there is a central front, multi-light door with side lights. The wrought-iron railing along the front tile terrace and the wrought-iron lanterns beside the door were also done by Hayrold Glick.
To the right of the building there is a porte cochere with a wing that extends north toward Santa Fe Street that led to the manufacturing building and enclosed courtyard. The connected manufacturing building is painted cement block in keeping with the office building. Contrary to popular belief, all of these buildings and features were part of the original construction. Only the small wing that extends east from the office building and the additional manufacturing building to the south were added later.
Built in 1930, The Padua Hills Theatre, located at 4467 Padua Avenue, was designed by the revered Pasadena architectural firm of Marston and Maybury. No strangers to Claremont, Marston and Maybury also designed the Memorial Infirmary, the now-demolished Claremont Library, the Edmunds Union at Pomona College, among others.
In the 1920’s, a group of 20 local citizens joined together and purchased 2,000 acres of hillside land northeast of Claremont. The group was headed by the Garners and by 1930 they decided to build a theater for the local Community Players. Padua Hills Incorporated was formed and Herman Garner was selected to head the new organization. The architects developed a design that was complementary to the beauty of the setting.
The buildings are spread over a terraced mesa with commanding views of the mountains and valley and are surrounded by a grove of olive trees that predate the theatre. The complex includes three buildings: a theatre and restaurant building, a caretaker’s apartment and a studio/residence, grouped around a central courtyard. The entrance to the complex is along a stepped, brick walkway which is covered by a wood-roofed pergola supported by eight circular brick columns.
The lobby, dining room and kitchen cover 2,800 square feet of the total square footage of 6,700. The lobby features an inglenook with a large fireplace. The interior walls of the lobby and dining room are painted brick and the floors are wide-planked, pegged oak boards. The wrought iron details and light fixtures were done by Hayrold Glick. The theater features poured concrete walls and beautiful exposed beams and cross bracing every 30 feet.
The setting and architecture are decidedly beautiful, but the theater became renowned for its productions by the Mexican Players from the mid-1930s through 1974. Bess Garner was at the forefront of the productions and her expertise in early California life and interest in Mexican culture was a driving force behind the success of the endeavor.
The Padua Hills Theatre was placed on the National Register of Historic Places in 1998. Nine years ago, the theater underwent restoration and renovation and today is used as a wedding and event center. The theater is now a ballroom, but under the wood floor the sloped theatre and seating still exists. Keeping with Secretary of the Interior Standards, no work was performed that can’t be reversed to restore the theater to its original condition.
Next month: Part 4, The Garner Legacy: The Mexican Players








0 Comments