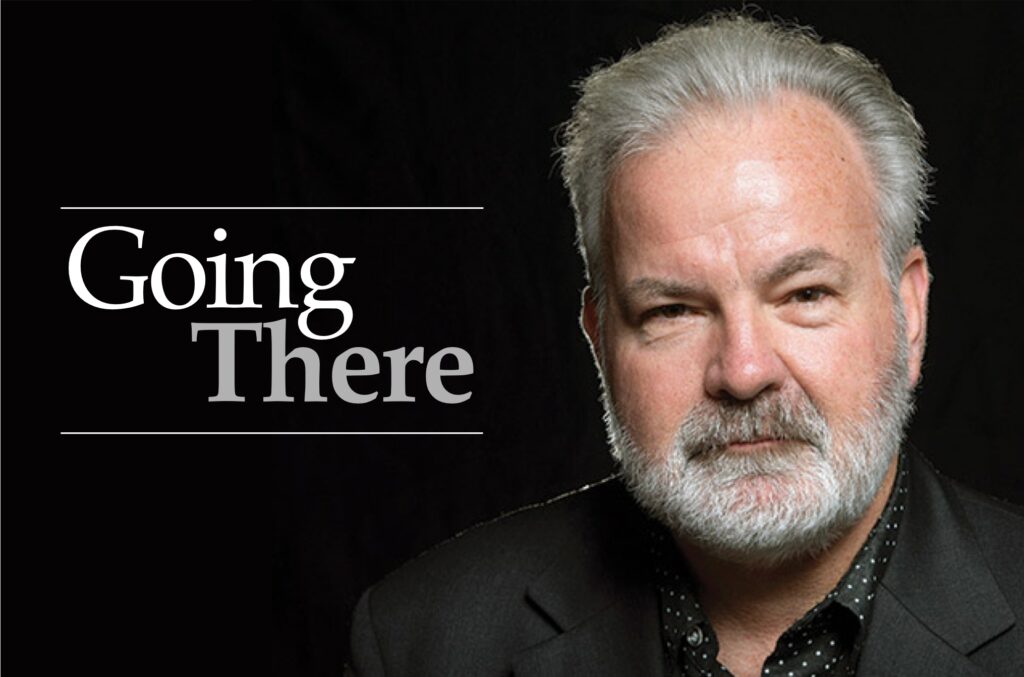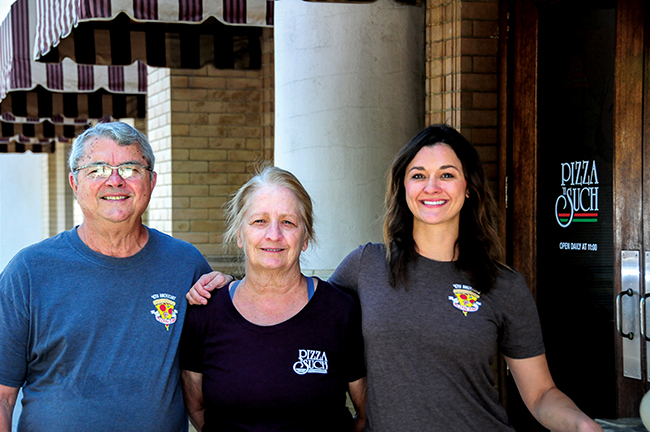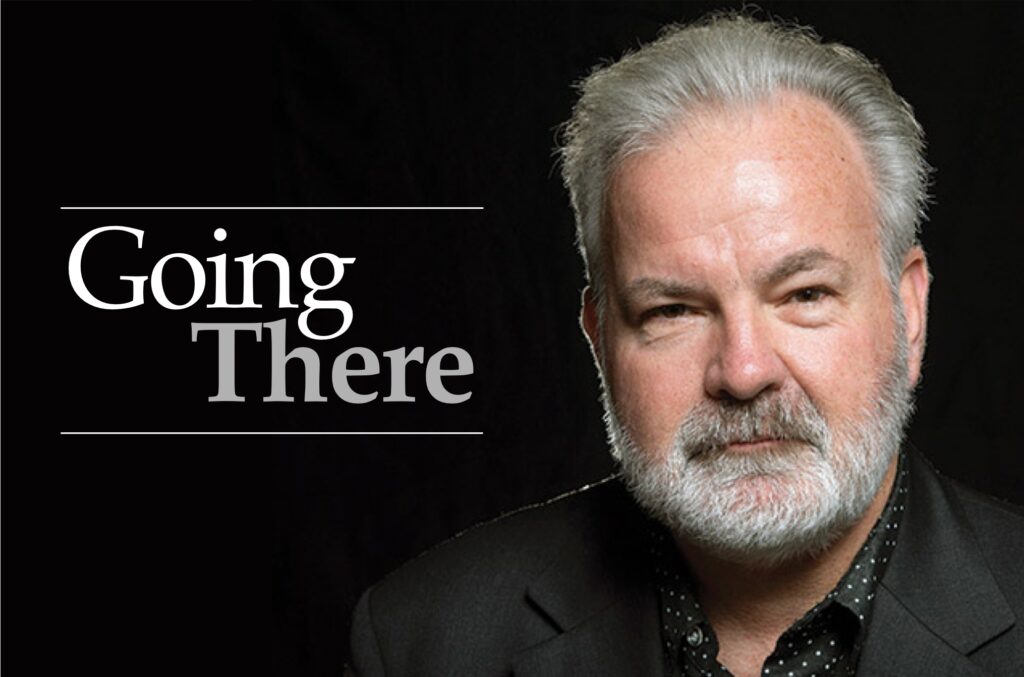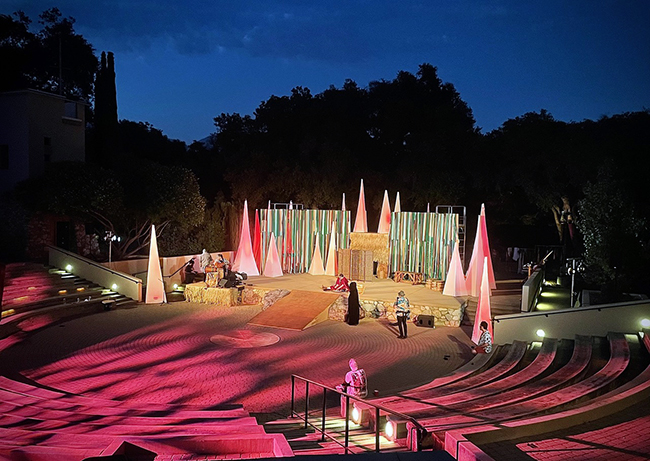Building Claremont: the mid-century years
This column is the seventh installment of the “Building Claremont” series that focuses on the architects and structures that have shaped the development and built environment of the city. It is the fourth installment dealing with the architects that contributed to the modern movement.
In An Architectural Guidebook to Los Angeles, author Robert Winter lists works by the two architects that are the subject of this column. Winter is not impressed with the Claremont School of Theology buildings designed by Pereira and Luckman but calls the Kresge Memorial Chapel at the center of the campus by Edward Durell Stone, the “only salient feature.”
The Zornes House at 1010 Oxford Avenue, by Carl Troedsson is also listed in the Guidebook and Winter writes that it is, “A sophisticated International style essay in brick and glass.” Although it appears that this house was the only one designed by Troedsson in Claremont, it is significant to list here because of the design and the individual for whom it was built.
Edward Durell Stone left his mark on Claremont. He was responsible for the Harvey Mudd College Master Plan, 1956; the Claremont School of Theology Master Plan, 1960-72; and the striking and inspiring Kresge Chapel on the campus of the School of Theology, 1972.
An early proponent of modern architecture in the US, he designed buildings throughout the world. Among his works are the Museum of Modern Art in New York; the Kennedy Center in Washington, DC; the United States Embassy in New Delhi, India; the Stanford Medical Center in Palo Alto; Busch Memorial Stadium in St. Louis; the Eisenhower Medical Center in Rancho Mirage; the AON Center in Chicago; the Beckman Auditorium at Cal Tech in Pasadena; and the General Motors Building in New York City.
Mr. Stone was born in Fayetteville, Arkansas in 1902. His family, early settlers of the region, owned a prosperous dry goods store. He attended the University of Arkansas, and then apprenticed himself to Henry R. Shepley in Boston until 1925. After completing his studies at Harvard University and the Massachusetts Institute of Technology, he won the prestigious Rotch Travelling Fellowship, which afforded him the opportunity to travel throughout Europe and North Africa for two years.
During his travels, he maintained sketchbooks and completed many fine watercolor drawings in the Beaux-Arts style. Mr. Stone visited many buildings designed by the leading modernist architects of the day, whose works would influence his early practice.
He returned to New York City in 1929, and joined the firm of Schultze & Weaver, where he designed the main lobby and grand ballroom of the Waldorf-Astoria Hotel. He then moved on to the firm of Reinhardt, Hoffmeister, Hood & Fouilhoux where he worked on the Rockefeller Center project.
Mr. Stone was the principal designer of the Radio City Music Hall and he worked in conjunction with the interior designer, Donald Deskey. His relationship with Mr. Deskey led to his first independent commission in 1933, for Richard Mandel, whose family owned the Mandel Brothers department store. Mr. Stone produced a modernist, masterpiece home in Mount Kisco, New York, that was added to the National Register of Historic Places in 1996.
Carl Birger Troedsson (c.1906-1979), who designed the Zornes House, was from Sweden and first immigrated to the United States in the fall of 1923. He worked for the New York Telephone Company and studied architecture at Columbia, where he received a medal from the American Institute of Architects. He was also a recipient of the McKim Fellowship which allowed him to travel and pursue studies in Italy, Germany, France and Sweden where he attended the Royal Institute of Technology in Stockholm.
He returned to the United States in the late 1930s and was a student at the Claremont Graduate School. While living in Claremont, he designed and built the home for noted artist Milford Zornes in 1939. Mr. Troedsson was a devoted modernist who embraced innovative ideas about both architecture and the nature of society. The design of the Zornes house was considered at the time to be revolutionary, especially in a community where most of the homes conformed to conventional design and embraced revival styles.
Mr. Troedsson emphasized new designs that came to be known as the International Style. All unnecessary detail and decoration were stripped away, and functionalism was of prime importance. An open plan allowed for rooms to have multiple functions and interior walls acted more like partitions. A greater connection between indoor and outdoor spaces was also emphasized, where floor to ceiling plate glass windows and sliding doors made this possible.
Many of these modern characteristics were used in the Zornes residence. The ideas were so new and experimental that the building inspector remained on site during construction for fear that too much glass and the huge ceiling expanse would not work.
While working on the Zornes house, he began teaching architecture at the University of Southern California but was forced to enter private employment when the department was discontinued during World War II. After the war he returned to Sweden to accept a professorship at the Chalmers Institute in Gothenburg. In 1955 he came back to Los Angeles, worked for Victor Gruen Associates, and opened his own office in 1958.
Mr. Troedsson designed many interesting mid-century modern houses and other structures, the most famous being the International Tower on Ocean Boulevard in Long Beach. This 27-story cylindrical building was innovative in its use of steel and concrete and was one of the first structural designs to be accomplished using a computer.
He authored several scholarly books about architecture, which included The City, the Automobile and Man in 1957 and Architecture, Urbanism and Socio-Political Developments in Our Western Civilization in 1964.
His obituary in the Los Angeles Times stated that “as early as 1942 [he] envisioned automobile traffic relegated to pedestrian overpasses and was one of the first to urge neighborhood shopping and community centers.”
“Building Claremont: The mid-century years” continues in July.








0 Comments