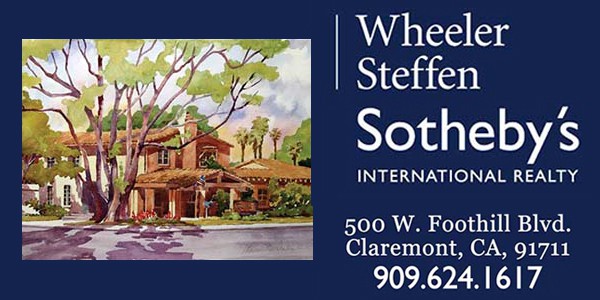Building Claremont the mid-century years, part ten
This column is the tenth installment of the Building Claremont series, and the seventh one addressing the modern built environment of Claremont. This month we explore the work and contributions of Lewis Crutcher, Whitney Smith, and Jo Paul Rognstad.
Lewis Crutcher & Whitney Smith
Whitney Smith was a pivotal figure in the post-World War II modernist movement in Southern California. An award-winning architect and influential educator, Smith’s presence in Claremont was significant.
A graduate of USC and later a faculty member of both USC and Scripps College during the 1940’s and 50’s, he passed along a legacy of design that synthesized experimental materials with an appreciation of nature and a sensitive integration of the landscape brought into the interiors. His most recognized work was done when he joined with A. Quincy Jones and engineer Edgardo Contini and his longtime partner, architect Wayne Williams, to design the Mutual Housing Association development in the Crestwood Hills area of Brentwood.
Smith participated in the Case Study House program by designing two homes. Neither were built but were considered some of the most experimental. During his time at Scripps, he worked closely with Millard Sheets to design the Intercultural Housing Project, an innovative program of cultural and historic significance in creating one of the first culturally integrated neighborhoods.
Considered a living experiment in integration, the Intercultural Council, which included local figures Millard Sheets, Bess Garner, Ruth Ordway and LC Pitzer, purchased land and asked student Lewis Crutcher to design inexpensive housing for young families.
Crutcher designed six of the 12 houses. The project brought Crutcher and Smith together and the result was a prototype house built in the modernist International Style and an overall site plan for communal living that included unfenced backyards, a park and playground, a barbecue area and a laundry facility. The materials were considered experimental and of the time—marine plywood, waterproof glue and four-by-four beams were used due to their low cost.
The first house was constructed in 1947 through a grant from the Columbia Foundation and the entire construction process lasted about five years. The homes were occupied by families of various backgrounds: The Abundiz family came from Mexico at the behest of the Garner’s to perform with the Mexican Players at Padua Theatre; the Livingstons were the first African American couple to be accepted to Pomona College; and artist Paul Darrow, a graduate student and his family, who moved from Pasadena to join the neighborhood.
The subsidized cost of the land and construction provided families with homes that would have otherwise been unattainable. The entire project is now listed on the National Register of Historic Places.
Jo Paul Rognstad
Jo Paul Rognstad studied under Whitney R. Smith, one of The Case Study House architects, who taught architecture at Scripps College. Smith had a great influence on Rognstad. Many of the houses Rognstad designed exhibit a number of attributes of the Case Study Houses, which served as experiments in American residential architecture in the late 1940’s until the 1960’s. Sponsored by Arts & Architecture magazine between 1945 and 1956, the program challenged major architects of the time to design and build inexpensive and efficient model homes in response to the housing boom after World War II.
Rognstad was born in Minneapolis on May 14, 1929. After the family moved to California, he attended Pasadena City College in 1949 and graduated from Pomona College in 1951. He then went on to study at USC to earn his architecture degree in 1954. He opened a practice in Arcadia from 1954-1956 and had other partners in two different firms in Pasadena from 1956-1963, before moving to Hawaii where he became a renowned architect of high-rise hotels and condominiums. He was the principal of Jo Paul Rognstad & Associates in Honolulu from 1963-1984 and joined Century Computerized Architects in 1984 and Phoenix Octadome Development Company in 1985.
Rognstad’s Hawaii works have gained international attention. His built structures, with 18 in Honolulu and 21 skyscrapers, dating from 1964 to 1984. He is responsible for a great portion of the skyline of that city. His works include the Century Center whose precast spandrels are one of its character defining features. His first building, the Acme Building is either loved or hated, with its ornamentation earning its nickname, the Acne Building.
He designed with sleek, horizontal lines, influenced by the International Style. The extensive use of glass made possible by the post-and-beam construction of the main living area, are among the number of characteristics of Case Study Houses evident in the Grant House, a Rognstad-designed Claremont residence on west Ninth Street. This house has characteristics of the mid-century modern style, including, one-story configuration, low-horizontal massing, post-and-beam construction, wide overhanging eaves, clerestory windows, panels of wood and glass and stone accents.
From the time of its construction, the home was designed to be passively cooled. The sliding glass doors help ventilate the house along with thin vents at the top of the west living room wall for added air flow. Large, hinged panels behind the chimney also helped with ventilation.
Aside from the Grant Residence, Rognstad designed several homes for other professors in Claremont, including one on North Indian Hill that displays the same influences from the Case Study Houses. The living areas are integrated, promoting family and social interaction, and typically anchored by a fireplace in the living room that serves as a focal point. The floor-to-ceiling glass and clerestory windows create a visual horizon that opens the space, inevitably allowing an indoor-outdoor relationship.
Like many of the Case Study House, this house is oriented to have walls of glass facing the backyard or garden to promote the California leisure lifestyle.









0 Comments