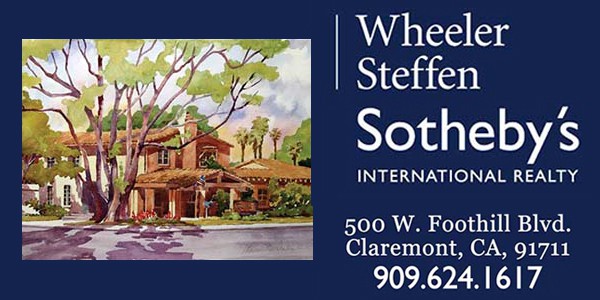Spirit of place: There’s no place like Claremont
On Sunday, October 13 from 10 a.m. to 4 p.m., the 2019 Claremont Heritage Home Tour, Spirit of Place: There’s No Place Like Claremont, will feature six outstanding Village homes.
Home tour weekend events include the sunset reception on Saturday, October 12 from 6 to 8 p.m. that will take place at the Garner House.
The exhibition opening for The Treasury of Claremont Music will take place during the sunset reception, which will also be open during the tour, and will feature live musical performances.
The photo exhibition will include biographies of Claremont artists who have left their mark on the local, regional, national and international music scenes. The exhibition will also be the launch of The Treasury of Claremont Music webpage on the Claremont Heritage website, which will contain photos, biographies and music of the artists. The home tour includes:
The Scudder House:?Scripps College
Built: 1906 Style: Craftsman
This home was the first house to be built on the north side of Ninth Street between College Avenue and Harvard. It has all the characteristics of a true Craftsman bungalow with its wood siding, rock foundation, low pitched roof and sheltered front porch.
The home was built by William Beach, who was the Vice President of the First National Bank of Claremont and the treasurer for the city of Claremont. From 1928 until the 1950s the home was owned by Doremus and Mabel Scudder. Upon their leaving, the home was converted into apartments and was rented for a number of years, until returning to a single-family residence. Today, the house serves as the home of the Scripps College President.
The Brehaut House (Descombes)
Built: 1927 Style: Spanish Revival
This Indian Hill Boulevard house is on the tour for the third time, having been on in 1989 and 2004. However, this time the home has been recently restored and remodeled by Hartman-Baldwin. The home features all the classic elements of the Spanish Revival style. The exterior has an asymmetrical shape with a prominent front wing and large arched window.
Designed by local architect Walter Fuesler, the original owners, Lloyd and Belle Brehaut moved to Claremont in 1915. Lloyd Brehaut was the first Pacific Electric Railway agent and oversaw the building of the Pacific Electric Depot at College and First Street, which was later demolished in 1970.
The Abernethy House (Elliott)
Built: 1917 Style: Prairie
This large Prairie style home features low horizontal massing with stucco walls and a tile roof. It was the home of one of Claremont’s most prominent businessmen, Martin Abernethy, president of the First National Bank of Claremont. Today the bank building still stands, now known as the Verbal Building and home to Pizza ‘n Such at the corner of Yale and Second Street.
The home is situated on a double lot, 100 feet wide and was built when College Avenue was the main street of Claremont where most of the city’s larger homes and college buildings were located. Abernethy was very active in community affairs and was active in founding the Indian Hill Golf Club and Claremont Missionary Home, now Pilgrim Place.
The Edwards House (Rosenthal)
Built: 1939 Style: Hacienda
This house was called Mexican Style and Spanish “Adobe,” respectively, when it was on the 1995 and 2010 home tour. One of the most recognizable homes in the Old Claremont neighborhood, this house was designed by Gordon Kaufmann, the Los Angeles based architect, who also designed Scripps College, the Los Angeles Times Building, and Hoover Dam.
Built in 1939, the disastrous flood of 1938 had swept through Claremont uprooting whole citrus groves and roads. The rubble from Foothill Boulevard provided most of the exterior walls for this house, made solid by four tons of reinforcing steel. The local story goes that Mr. Edwards, who was then the engineer for the City of Claremont, had the rubble from city roads dumped on his lot and subsequently lost his job and had to leave town.
The Wizard of Oz House:?University of La Verne
Built: 1922 Style: Prairie
At 6,645 square feet, this home is one of the largest in the Historic Claremont neighborhood. The Prairie style is evidenced by the long, horizontal line with a central section that rises above the flanking wings. The soffited eaves are also typical Prairie, yet some detailing such as the balustrade columns and red tile roof are more in keeping with revival architectural styles. The home was built at a cost of $20,000, a huge sum at the time.
The home was built by David Crookshank, a local contractor, business owner and prominent citrus grower. He financed the construction of Crookshank Hall at Pomona College. Historically, this house is referred to as the “Wizard of Oz” house, not because L. Frank Baum, the author, lived there, but because his son purchased it in 1940 and managed the L. Frank Baum Foundation from the house. Now known as University House, it is the home of the University of La Verne President.
The Wingert House
Built: 1958 Style: Moderne
This home on Baughman Avenue was designed by Pomona architect Benjamin Hall Anderson, who worked with Millard Sheets on a number of local projects, including the Sheets Studio. Anderson was mainly known for his commercial and institutional work which included churches, Pomona First Federal Bank and the Pomona Civic Center with Welton Becket; however, he did a number of residential designs in the region as well.
The house is relatively small at 1,200 square feet, but it feels much larger. Part of that impression is its placement on the lot that extends the property horizontally. The façade facing the street is blank, but the viewer, when entering, is brought into nature with walls of glass that blur the dividing line between indoor and outdoor.
Advanced tickets for the reception and home tour may be purchased by visiting claremontheritage.org, or at the Garner House the day of the tour.









0 Comments