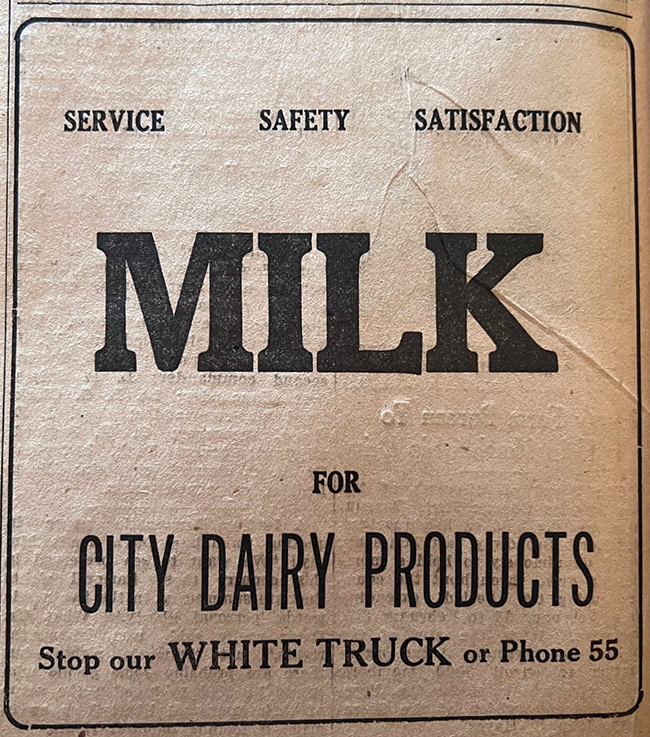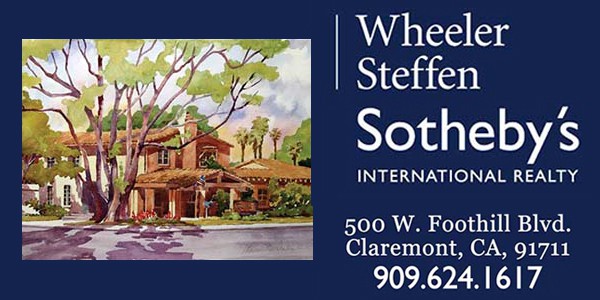Building Claremont, the mid-century years
This column is the 11th installment of the Building Claremont series, and the eighth one addressing the modern built environment of Claremont.
This month we explore the work and contributions of Boyd Georgi, Rufus Turner and Ken McLeod.
Boyd Georgi
Boyd Georgi was a Pasadena based architect who studied at USC and developed a modern architectural style which he applied to residential, commercial and institutional buildings such as schools and libraries. Georgi served as the president of the Pasadena Foothill Chapter of the American Institute of Architects in 1964.
He is most known for his modernist houses throughout California and taught at the USC School of Architecture. Most of Georgi’s projects were in the San Gabriel Valley with a few examples nearby—the Indian Hill Estates in Claremont and the James West residence in Upland. Georgi’s most recognized work is the Altadena Library, completed in 1967.
His refined designs of post and beam architecture characterize the modernist ideals of the period. A simple tract home becomes an exploration of clean lines, open spaces that bring the outdoors in and demonstrates modern ideals of living spaces. Georgi used these themes in designing many of the models in the Indian Hill Estates, an example of the type of development that blossomed in the 1950’s and early 1960’s throughout Southern California.
This Indian Hill Estates development appealed to a wide range of potential homeowners, by mixing styles that included traditional homes, along with residences representing the newer modernist style. The key concept for the development was “Total Site Development.”
The developer, William Freed, described this idea: “The thorough consideration of both indoor and outdoor living areas on a particular site, as well as an overall subdivision.” Further, he also stated that a “a house plan, all by itself, isn’t enough. And, interestingly enough, a traditional lot all by itself is no longer enough.” Although the styles of some of the models in the development appear traditional stylistically, they actually embody modern architectural ideals.
Rufus Turner
Rufus Turner was born in 1929 in Crockett, Texas and graduated from Texas A&M University, where he received degrees in architecture and architectural construction.
In 1956, at the age of 27, Turner was assigned a job in Dallas, Texas at the Mercantile National Bank complex. In Dallas, Turner would meet and work with renowned Claremont artist, Millard Sheets, and assisted Sheets with his mosaic work on the bank building. Impressed with his work ethic, Millard Sheets invited the young architect to move to Claremont to work in his own Sheets Studio.
Moving his young family to California, Turner assisted on numerous Sheets projects in the area, including many of the Sheets-designed Home Savings & Loan buildings throughout Southern California. Turner’s responsibilities at the Studio would vary from interiors, furnishings, remodels, and residential and commercial projects.
In 1964 Rufus Turner founded his own studio in Claremont, Rufus Turner & Associates, which focused on architecture and interior design. For 50 years Turner and Associates became well known around Claremont and Southern California for its excellence in residential, commercial and institutional properties.
Turner received numerous design awards for the cities of Claremont, Ontario, La Verne, and the Alumni Association of the University of La Verne College of Law for his work in the area. Rufus Turner was also awarded a lifetime achievement award from Claremont Heritage.
In addition to his work, Turner also served on the board of overseers at Claremont’s Rancho Santa Ana Botanic Garden, President of Claremont’s Chamber of Commerce, a member of the Architectural Commission, and member of the Foothill Business Association and Kiwanis. Rufus Turner passed away in his Claremont home on February 27, 2014, at the age of 85.
Ken McLeod
Designer and builder Kenneth McLeod grew up in Pomona. He knew Claremont well as a child, even spending some days playing in the streets of what is now the Village. He met his wife while at school and together raised four children. After WWII, he returned from the Navy and worked for his father-in-law who was a flooring contractor. It was here he developed his love for wood and realized that building came very naturally to him. He produced better work at a much faster rate than many of the more experienced craftsmen he worked with, eventually gaining their respect and becoming a well-known contractor in the city where he would also build his home.
Never certified as an architect, McLeod’s definition of architecture is inclusive, and viewed architecture as a mere function of space. In essence, any time space is created and modified for a specific use, he saw this as architecture. In the house that McLeod built for himself on Base Line he applies this same idea by perfectly utilizing every space. Combined with his profound understanding of building materials and exquisite craftsmanship, the end result has impressed even experts and long-time practitioners of architecture.
Architect, Fred McDowell, who had initially indicated to McLeod that he should design the McLeods’ residence, was stunned when he saw the home that McLeod built, describing it as a “one big piece of furniture.” Photographer Julius Schulman, likewise, was inspired by McLeod’s work and felt compelled to take more photos than he had anticipated during a scheduled visit. The house faces the rear of the lot and gives the McLeod an excellent view of the mountains. Similarly, all of the bedrooms also had access to the outdoors, one of them even utilizing it as an outdoor sitting room. It is no doubt that McLeod took advantage of its surrounding environment.
McLeod also worked briefly and enjoyed a good relationship with Richard Neutra. For the house that Neutra built in Padua Hills, McLeod was the contractor. Neutra had also asked McLeod if he wanted to work for him in Los Angeles, but McLeod was not in favor of moving there.








0 Comments