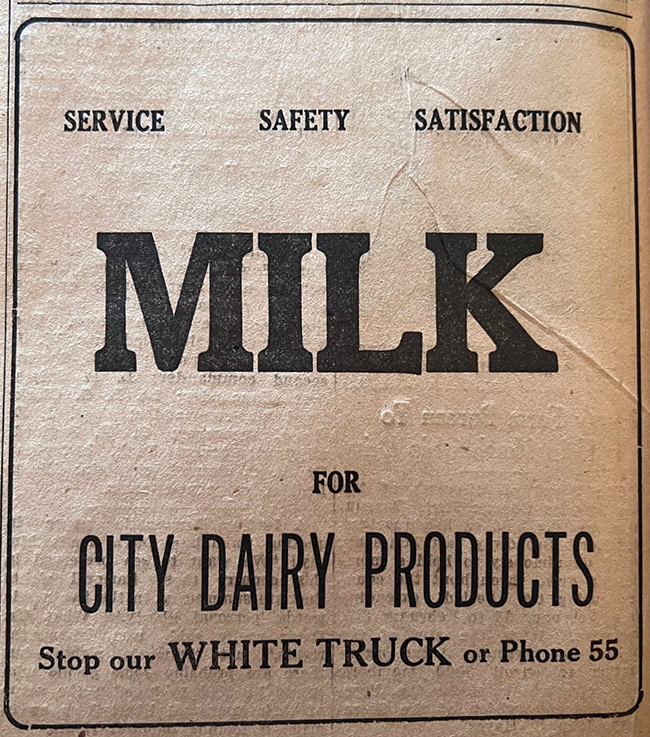Our Town; Small homes and accessory dwelling units
by John Neiuber
During the second weekend of October, from Friday October 9 through Sunday, October 11, Claremont Heritage presents its 38th annual home tour, “Our Town—Small Homes & Accessory Dwelling Units.”
This year there is a twist. The home tour has gone virtual. Over the three days of the home tour, viewers are able to purchase access to the tour through Vimeo for $35. Log on to www.claremontheritage.org to purchase your access.
Historically, the annual home tour is enjoyed by hundreds of participants, many who make it a yearly tradition. With the successful and well-received Claremont Heritage virtual gala in May, Our Town Live!, and with the uncertainty brought on by the COVID-19 pandemic, or what distancing restrictions may be in place, the tour must be virtual this year.
This was a major undertaking and the Claremont Heritage home tour committee, which began the planning in March, went about developing a theme, soliciting sponsors and advertisers, securing the houses, interviewing the homeowners, developing a marketing plan, researching and writing the house histories and room-by-room descriptions, developing the home tour brochure for online and print versions, conducting the administrative tasks, turning the descriptions into a script, editing the script, filming, editing the film, recording the narration, re-editing…In person home tours are so much easier!
Although Claremont has its share of significant architect designed houses, most of Claremont’s houses are small, more diminutive in scale. Of the housing in Claremont, 71 percent are single family and 68 percent are three bedrooms and under and of those 33 percent are two bedrooms or less. The majority of homes built in Claremont prior to 1940 were small in scale and indicative of what Claremont Historian, Judy Wright called “fine democratic houses” as opposed to many of the larger houses commissioned by wealthy clients.
With the housing crisis that exists in California’s communities, it was decided to focus on small homes and accessory dwelling units (ADUs), or commonly called granny flats or back houses. State law has made it easier for homeowners to build or to convert existing structures to accessory dwelling units to help alleviate the housing shortage.
There is a total of seven homes on the tour this year, and four of the homes have ADUs and one home has an art studio designed by a famous Claremont resident. The style of the homes and ADUs are diverse, reflecting the housing of the city in general. The smallest house on the tour is 792 square feet, while the largest is just over 2100 square feet. The smallest ADU comes in at 373 square feet and the largest is just over 600 square feet.
Built in 1885, a Victorian house on west 7th Street was once featured in the Courier article, A house that wouldn’t stay put. This house has gone through two extensive restorations and renovations. It also has something in common with The Carnelian Room, a famous restaurant at the top of the Bank of America building in San Francisco. To discover the connection, we will help you look under the floorboards.
The smallest house on the tour at 792 square feet is located on a little dead-end street, Marylind Avenue, and once sat in the middle of a citrus grove. Believe it or not, it began life as a smaller Ranch style house and was added onto!
Built in 1947, it was the home for over 60 years to a local teacher and artist and has a connection to Claremont Unified School District legend, Eleanor Daly Condit. The house sits so far back on the lot and is difficult to see from the street.
Want to know where Claremont’s first police chief lived? You will find out when you tour this Transitional Craftsman home on West Eighth Street. Having undergone an extensive restoration and renovation over the last two years, this will be the first access to this home since completion. A seamless addition was accomplished, and a garage and accessory dwelling unit was added that replicates the features of the original 1909 house. Did I mention the trap door?
Our next house is not in Claremont. The 1926 Craftsman Bungalow is located on a horseshoe shaped carve out of county land in the Thompson Creek neighborhood. This is another house that began life as a smaller home.
This home features original character defining architectural features, many antiques, an extensive garden, an accessory dwelling unit and an antique business.
The next house is not a house but an apartment building—a very historical apartment building on Harvard Avenue. Built in 1931, with another building added in 1933, this Spanish Monterrey Revival house was designed by William Brandt for the Webb family.
The current owners have done extensive restoration and renovations that respect the history of this property. Find out why the owners renamed the apartment building, Harvard Steps.
Located on First Street, this 848 square foot house was built in 1948 in the Modern International Style. While this house is in the process of being restored, it is far more important for what occurred here in the late 1940s.
One of the houses in the Intercultural Council Housing Project, it along with the other houses are listed on the National Register of Historic places because of the cultural and historic impacts it had on the Latino community.
Our last house was built in 1922, 1924 and 1950! This property located on secluded, rural Abilene Way, has three historic structures that were moved to this site to create a one-of-a-kind compound that the owners call School House Farm. Find out why School, House and Farm are in the name. Discover what Millard Sheets had to do with this home and how the famous architects Greene & Greene were involved.
Claremont Heritage hopes these small, but graceful and elegant homes, will leave no doubt that you can still live large in a very small space.









0 Comments