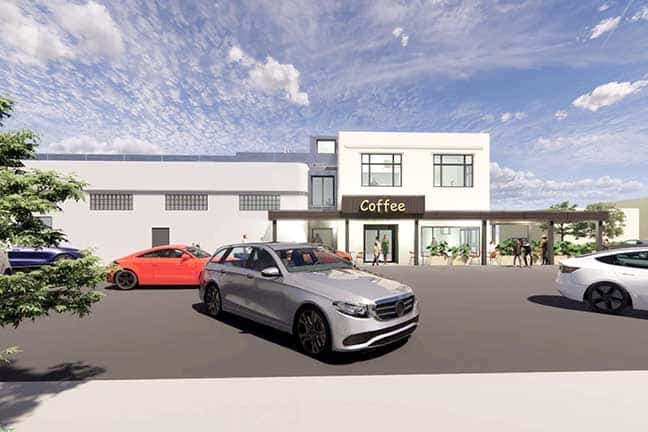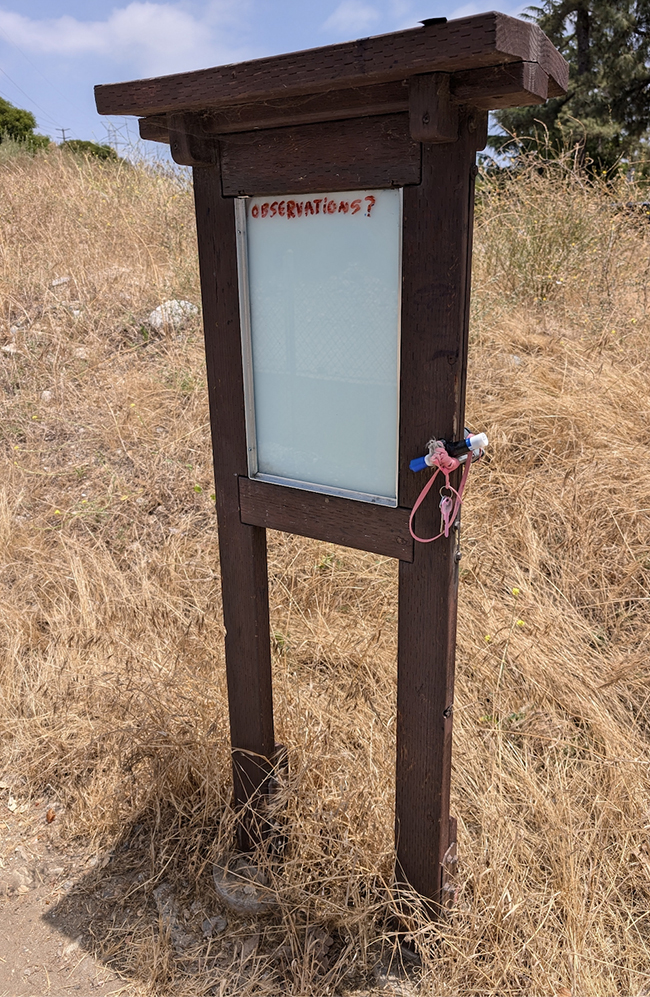Second, third story, new housing approved for former Rhino location

This architectural rendering shows the future location of La Popular restaurant with five proposed residential units located above the existing building. Image/ courtesy of Drezner Architects
by Steven Felschundneff | steven@claremont-courier.com
The Claremont Planning Commission has signed off on a plan that will add a second and third story, housing, and additional outdoor dining to the former Rhino Records building in the Village.
By a 6-1 vote Tuesday the commission agreed to two separate conditional use permits allowing five residential units to be added to the existing 6,800-square-foot commercial building and a 254-square-foot outdoor dining pad off the back alley. The application, from the building’s longtime owners Bentley Family Trust, must still get the okay from the Claremont Architectural Commission.
Senior planner Nik Hlady presented the new plans for the building, adding a second and third story to the rear of the structure over the former Video Paradiso location, which is tentatively scheduled to be a coffeehouse.
After Rhino Records moved to Montclair last year, vacating its longtime home at 330 Yale Avenue, it left a void at the busy corner of Yale and Bonita avenues. But the vacuum did not last long, and soon both the planning and architectural commissions approved plans for Mexican restaurant La Popular to occupy the space. That plan includes an exterior redesign of the 1938 Art Moderne structure, construction of another outdoor seating area and a remodel of the interior. Construction for the restaurant is currently underway.
“The subject site is located in the Claremont Village Overlay zoning district, which is intended to encourage a complementary mix of small-scale retail stores, commercial services, restaurants, offices, and civic uses within a small-town, pedestrian-oriented district,” according to the staff report.
Claremont municipal code allows for residential units to be built in the Village as long as the building is mixed use with commercial space and businesses should be located on the first floor.

This architectural rendering shows the future location of La Popular restaurant with five proposed residential units located above the existing building. Image/ courtesy of Drezner Architects
The five new open floor plan loft residences proposed for 330 Yale range in size from 518 to 828 square feet. Three of the units, all roughly 500 square feet, would be located on a newly constructed second floor with windows facing west onto the alley. An 803-square-foot unit would be built in the former mezzanine area of Rhino which would be enclosed on three sides and utilize skylights to bring sunshine into the home.
The last unit would be the sole occupant of the new third floor and is being called the “penthouse.” It would be set back from the north and west edge of the second floor to reduce the building’s massing. The residence would also include a rooftop patio where presumably the future tenants could see the San Gabriel Mountains.
All five units would be accessed by stairways only, skirting the Americans with Disabilities Act due to the limited number of homes being built.
The proposed building’s height would be 26 feet for the second story and 30 feet for the third, which is well within the maximum allowable height in the Village of three stories up to 40 feet.
The proposed 254-square-foot outdoor dining space would be located off the existing ally at the back of the building. Future patrons could access the patio directly from the proposed coffeehouse through double doors and from the existing sidewalk along the north side of the building.
The most controversial aspect of the proposed addition was, perhaps not surprisingly, parking. The five new units will have no dedicated parking spots on the property and, of course, future residents cannot park on the street because of Claremont’s overnight parking law. Once construction is complete there will be 19 parking spots on the property, all of which will be reserved for customers of the restaurant and the coffeehouse.
This provision struck some on the commission and several people who spoke during public comment as an unworkable situation. However, Hlady said carless living is becoming a common and popular part of urban planning. People who live in these units might work in the Village or at the Colleges, get around on public transportation or by electric bike or possibly work from home. Automobile trips could be made through existing car sharing programs or by using ride hailing apps like Uber.
Prospective tenants would be informed long before they signed a lease that no dedicated onsite parking would be provided, according to the applicant. When La Popular is closed, tenants would be allowed occupy the 19 onsite spots, but the restaurant is expected to stay open until 1 a.m., making that provision rather impractical.
Existing municipal code requires one parking space for each dwelling unit in the Village. However, a relatively new state law, Assembly Bill 2097, prohibits local jurisdictions from having minimum parking requirements for any development within a half mile of a major transit stop.
The property at 330 Yale is well within the half mile radius of the Metrolink train station and the two bus stops on First Street, meaning city planners can’t require parking at the site without violating state law.
Mark Hernandez, who represented the applicant during the meeting, said that in recognition of the housing shortage in Claremont and the state, the plan was to create smaller units that would be a perfect spot for young adults, students, or professionals to live in Claremont at a lower price point. (Even after being asked directly for a rent price range on the units the applicant refused to comment.)
The project’s architect, Jon Drezner, said the plan was to build creative loft living near transit and the 500-square-foot units were “dead on” as far a size and price for the demographic that prefers a carless lifestyle.
The units would have eight-inch-thick walls with foam insulation that Drezner likes to call the “sleeping bag” for its energy efficiency and sound dampening. All of the windows would be dual glazed for efficiency as well.
The commissioners, with the exception of Melinda Gonzalez, who cast the no vote, expressed a general appreciation for the project even if they did not all agree with the parking restrictions imposed by the state.
Gonzalez took exception to the applicant’s expressed desire to market the units for young people, suggesting that to do so would be a violation of anti-discrimination housing laws. She complained that while Claremont may do a fine job planning rental housing for young and old people, it consistently ignores people in the middle who also need housing.









0 Comments