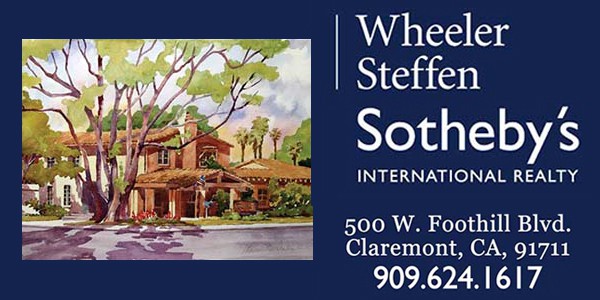Out with the old, in with the new…
There are big things coming to Claremont High School—literally. Demolition of the old student center took place this week, making was for a new state-of-the-art facility.
The student center will be completed in time for the graduating class of 2021. It will take the place of the previous center, in addition to taking up some of the space currently occupied by the stairs from central quad down to the 400 and 500 quads. One aspect of this remodeling is that students are being informed about exactly how the school is changing through the voice committee.
The voice committee is an organization on the CHS campus led by principal Brett O’Connor. It is a body of counselor-selected students who give input on the happenings at CHS for the benefit of the student body.
Mr. O’Connor uses the input of the voice committee to tailor projects at CHS. One matter discussed in spring were the changes at CHS as a result of Measure G.
The committee aims to insure that CHS is fulfilling the commitments made with Measure G, a $58 million bond passed in 2016 to fund these additions and renovations.
“Before people voted on Measure G, they were told that these were the things that were going to be done. You have to spend the money the way you said you would,” Mr. O’Connor told the Wolfpacket.
The new student center plans to provide a stark yet welcome contrast to the existing architecture at CHS. The majority of the buildings (with the exception of the existing student center and the theater) are composed of a rough tan stone with red detailing for contrast, the new student center promises to incorporate a sleek, modern aesthetic to the school.
Design elements include extensive use of glass on the southern face of the student center. Additionally, the glass motif manifests itself on the inside of the building, with classrooms having glass walls that face toward the center of the building as well as windows that provide commanding views of central quad on the second story.
Beyond that, there are wooden planks that provide additional color contrast along the sides of the second story wall. Some of these wooden planks com-bine to create a scale pattern on the second story, where a bit of CHS maroon can be seen.
A bridge will connect the part of the building where the snack bar used to be to the new student center, creating a walkway between the large stairway and the 600 quad. Tables will be added above and on both sides of the walkway.
On the other end of the building, a multipurpose room (MPR) will claim the second-story window and more classrooms will be constructed under the MPR.
The new classrooms aim to alleviate one problem plaguing schedules—roving teachers. Providing six more teachers a permanent classroom will allow for more convenience for teachers and the ability for them to create a welcoming space instead of using another teacher’s classroom for a period in the course of the day. The problem of roving teachers will not be solved, but the new classrooms in the student center will help.
A 3500 square foot MPR will be built across from the classrooms on the second story. CHS does not have a designated multipurpose space and, as a result, many school functions such as rallies and banquets are held at Taylor Hall or in one of the gyms.
For example, AP and IB tests will be held in the MPR after its completion, in a bigger and nicer room than the gyms or Taylor Hall. With the MPR in the student center, students taking tests will have a short and sweet commute to the testing location.
The MPR will also be available for the cheer team’s practices and competitions, as its ceilings will be high enough for acrobatics such as tossing people into the air.
According to Mr. O’Connor, the new student center will take about a year to complete.
—Charlie Warren
Rowan Orlijan-Rhyne
TheWolfpacket.org









0 Comments