Claremont Open House on Sunday: 4556 Liveoak Drive
Open House
Sunday, March 3
12:30 to 3:30 p.m.
4556 Liveoak Drive, Claremont
4 beds – 3 baths – 3,643 sq. ft.
Stunning Spanish colonial revival home. Designed by architects E.C. Thorne and Peter Ficker. Fabulous views of
mountains, canyons, and city lights. Classic custom built circa 1926 with 4 bedrooms, 3 baths and 3,643 sq. ft. This two-
story home is constructed with a Spanish tile roof, original oak flooring, and arched passageways, all features which
exemplify warmth and hospitality. The lovely, spacious formal living room is designed with a wood beamed ceiling and a
gas-burning fireplace. The formal dining room leads to the updated kitchen with granite counters and a cozy breakfast bar
area. The family room has a cathedral ceiling, a separate FAH/CAC system and balconies with gorgeous vistas. The
downstairs bedroom, with a lovely stained glass window, has an adjacent 3/4 bath. This home features a large, additional
room with private entrance, which can be used as an office/game room. The classic wrought iron bannister staircase
winds around to the second floor. The expansive master bedroom suite has a curved brick fireplace and views of city
lights. There is an adjoining 3/4 bath. Two additional bedrooms share a full hall bath with marble shower/tub and counters.
This extraordinary home sits on a 26,720 sq. ft. lot filled w/majestic oak and pine trees. The exterior features decorative
wrought iron design, carriage lighting and a charming brick front courtyard. A two-car garage, carport, plus additional
parking area provides abundant parking. New septic system installed.
$1,050,000
909-621-6761
CHARLENE BOLTON
DRE #00927473
COLDWELL BANKER TOWN & COUNTRY




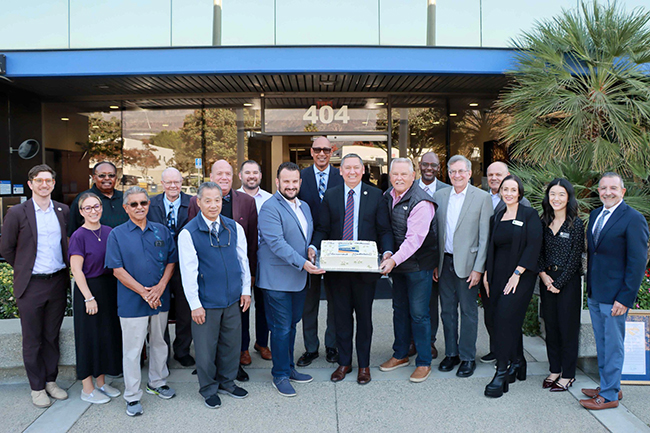
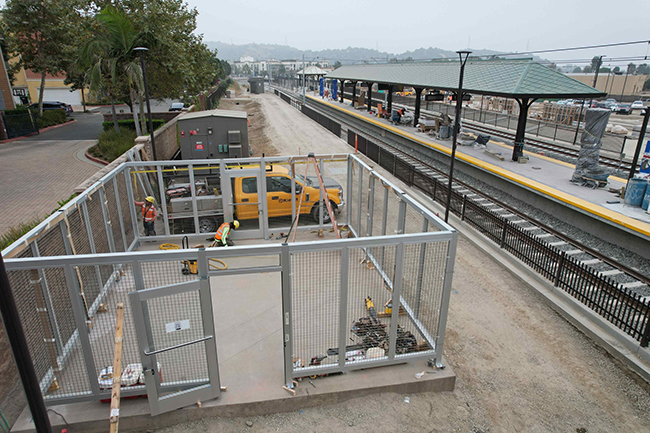
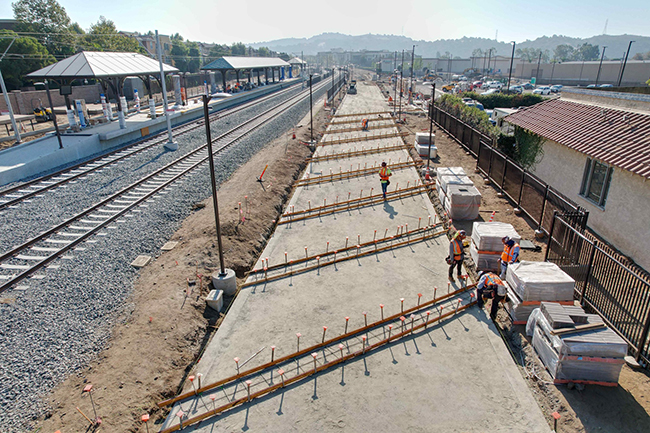
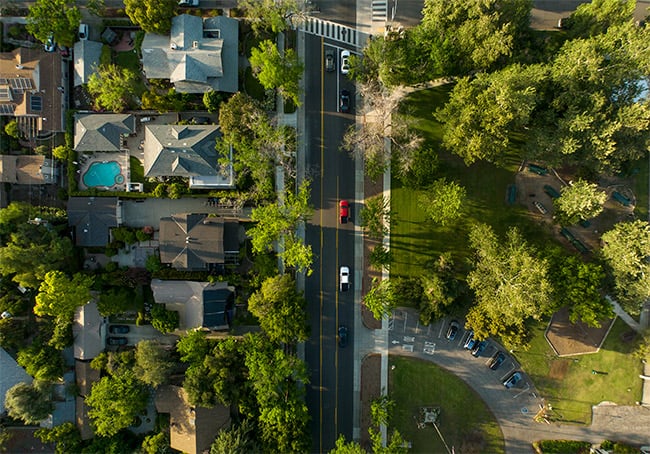


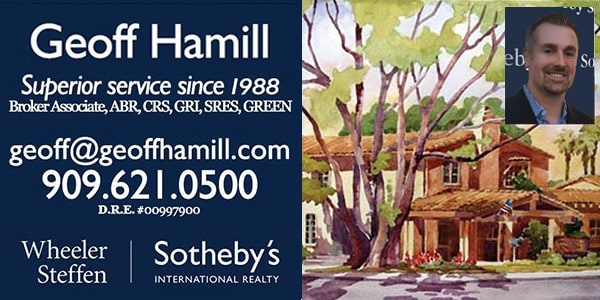
0 Comments